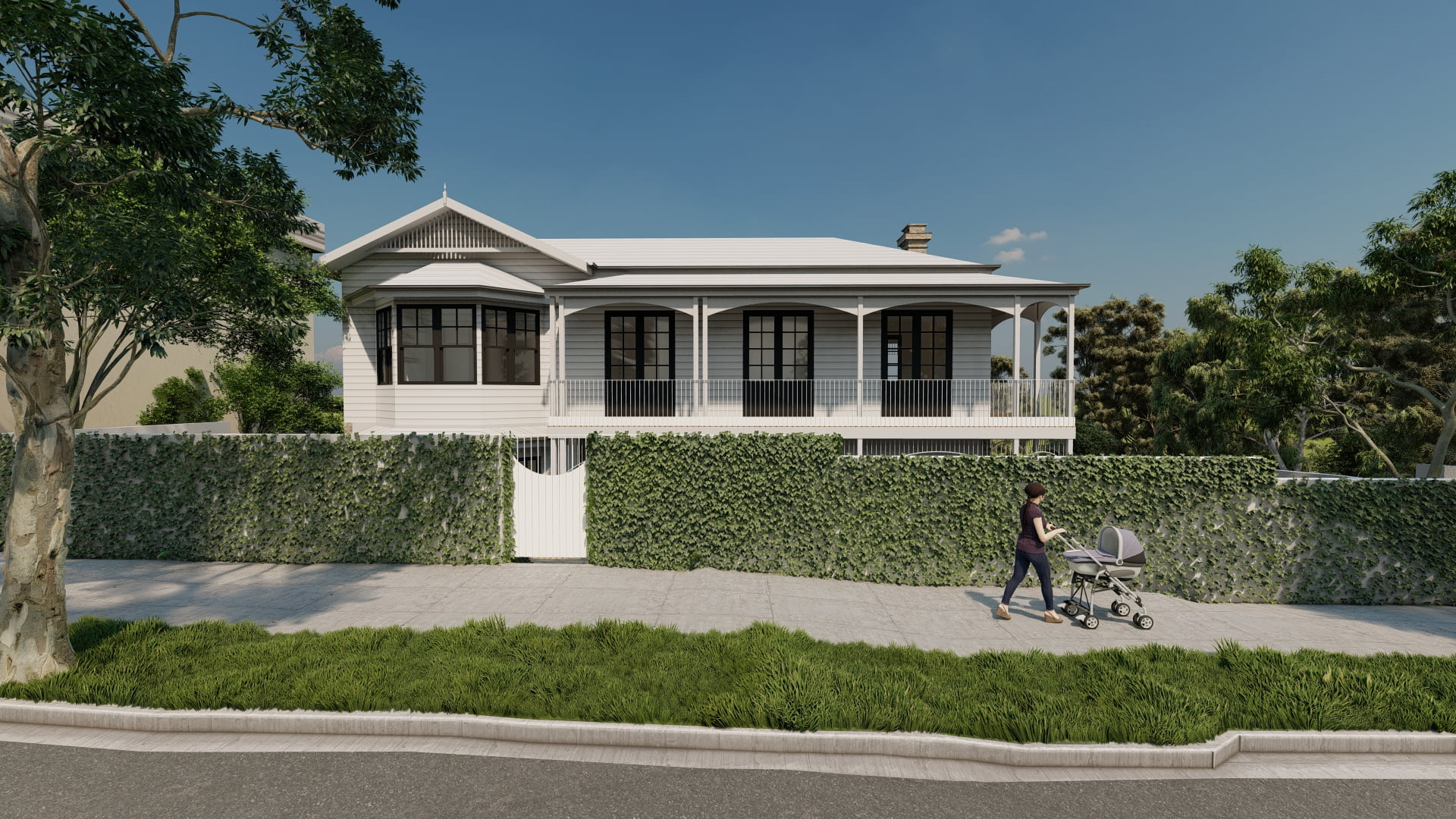
The many ornate architectural styles that emerged during Queen Victoria’s reign over the United Kingdom from 1837 to 1901 are what encompasses what we know as Victorian period architecture today. This style of architecture was marked by an array of different yet very distinct styles such as Gothic Revival, Greek Revival, Shingle, Folk Victorian, Second Empire, Italianate, Romanesque Revival, and the Queen Anne style. This style of construction is still one of the most popular and notable design styles, boasting luxury and timelessness all in one.
Queen Victoria’s reign over Great Britain was prominent during the Industrial Revolution, which saw an increase in mass production and a growth of the middle class. The Victoria era architecture style was reflected in these newfound comforts, with opulent structures adorned with over-the-top decoration and vivid yet extravagant colours.
Clements Clarke Architects are a leading architectural firm that are here to bring the dream of a luxury home to life. No matter your requirements, we’ll get it done. Contact us on 07 3852 3944 for more today!
Victorian Period Architecture: Characteristics
The ornate maximalist exterior design of Victorian era houses is characterised by their unapologetic devotion to spectacular decoration and form. While there was a slew of distinct architectural styles during the Victorian period, some typical characteristics that will assist you to determine a Victorian from the outside include:
Ornamentation:
Victorian structures are built with the objective of being beautiful. The exteriors were adorned with extravagant, ornate furniture, while decorative gables, eaves, and rooftop finials added to the beauty of the interiors, tying everything together with optimal perfection.
Colour & Decorative Exteriors
Pastels, jewel tones and an earthy colourway are a common theme for the exterior of Victorian period architecture. However, some structures boast a monochromatic colour scheme while others feature a palette of contrasting tones. Another notable aspect of these distinct buildings are the stained glass windows, offering a touch of colour in another form whether it’s on the interior of exterior of the home.
Complicated Structure & Design
In comparison to the simplicity of architectural periods that came beforehand, Victorian era houses feature characteristics that are more so known for being a main aspect of Victorian structures. This typically includes striking bay windows, pitched and steep roofline, along with expansive wraparound porches for entertainment, quality time, and value.
Other features that the victorian styled homes have adopted include:
- Two to three storey levels
- Ornate gables
- Octagonal or rounded towers (more so turrets) to give a home height
- Painted iron railings
- Asymmetrical elements
The Victorian Housing Boom
A housing boom was fueled between the 1850s and 1870s thanks to innovative construction methods, and mass production on building materials. These materials were able to be transported by rail, giving builders the opportunity to utilise machine-made brick, gray roofing slate from Wales, and plate glass which was later introduced during the 1930s to increase the size of windows. All of these fundamentals assisted builders in saving time on construction which saw millions of Victoria era architecture designed homes constructed at the time.
Contact Clements Clarke Architects Today!
Get in touch with a home design architect at Clements Clarke today to start discussing your Victorian style home design! With our years of experience and expertise, we are redefining architecture as it’s known. Contact us on 07 3852 3944 or reach out through our online form for more information, or to start the planning process of your new home.

