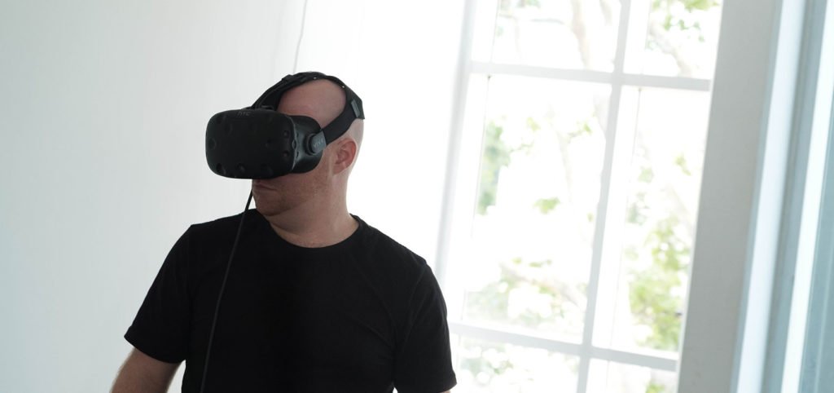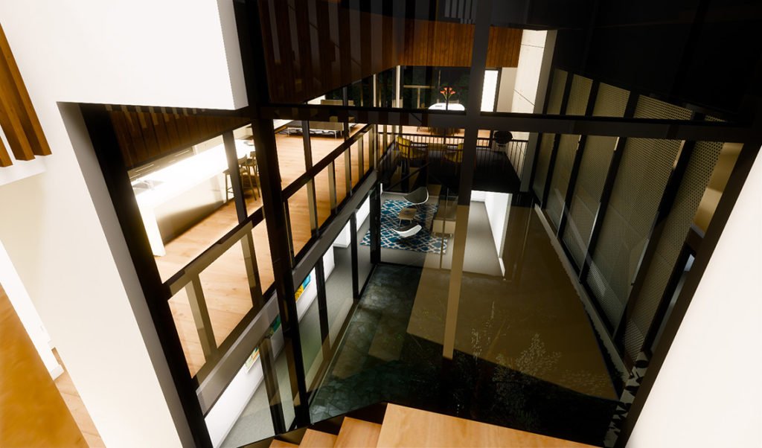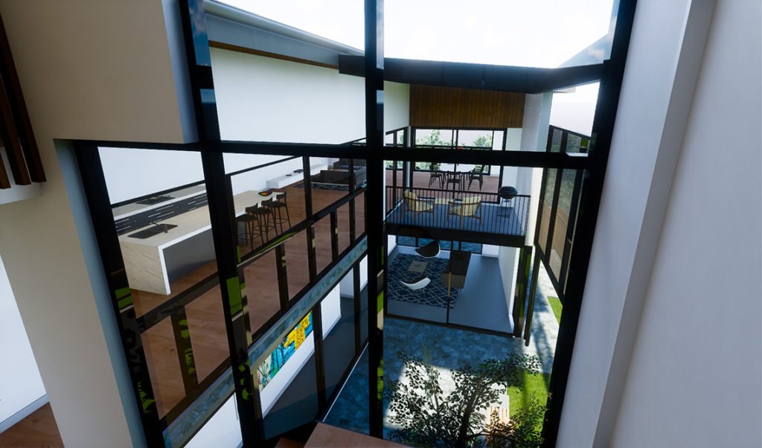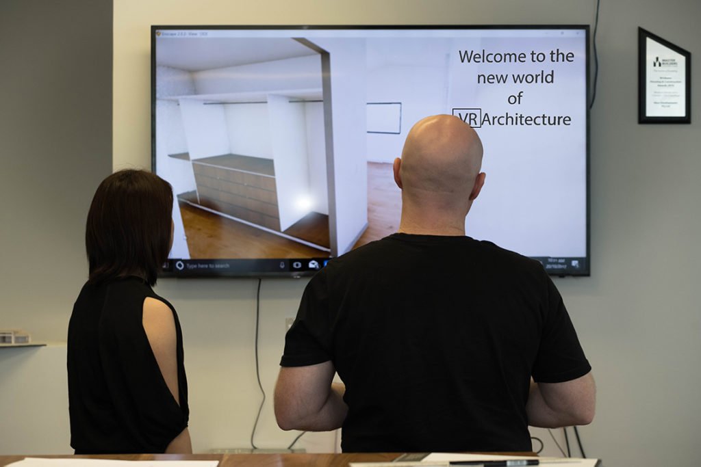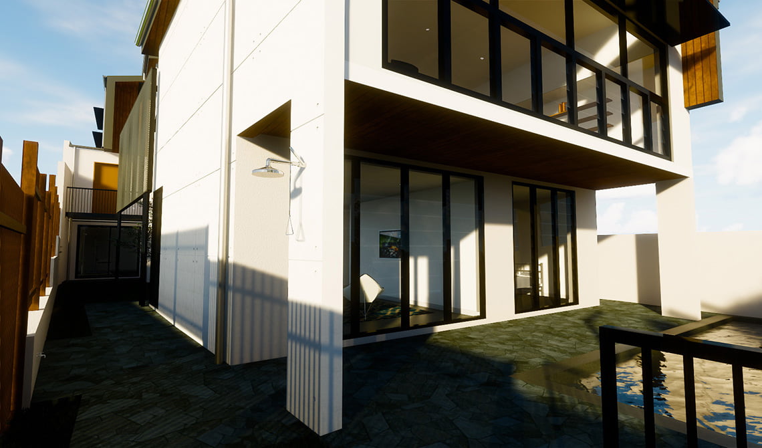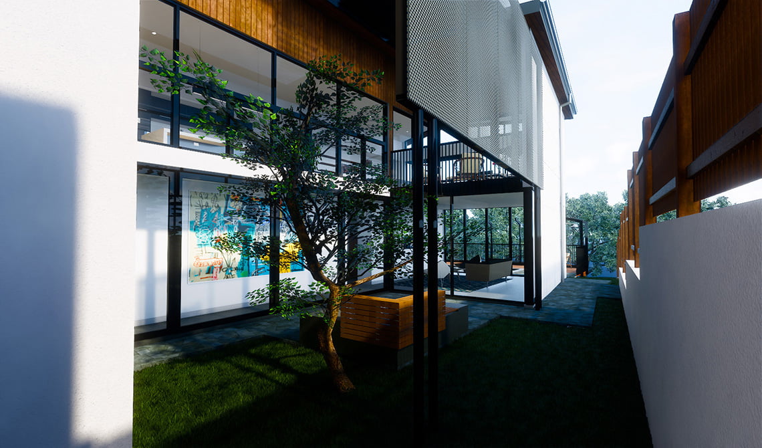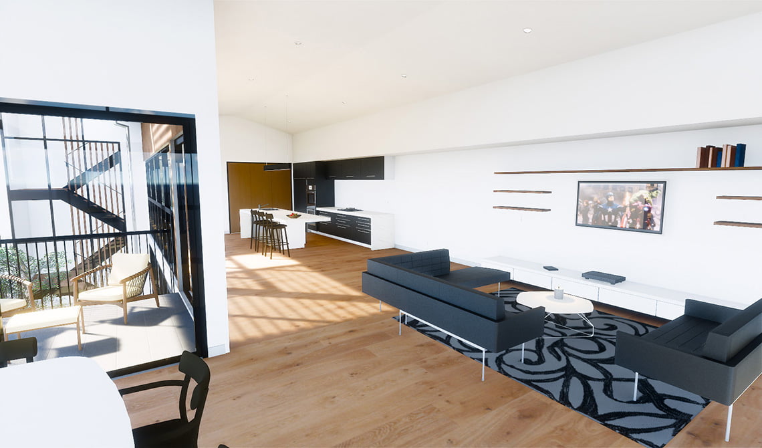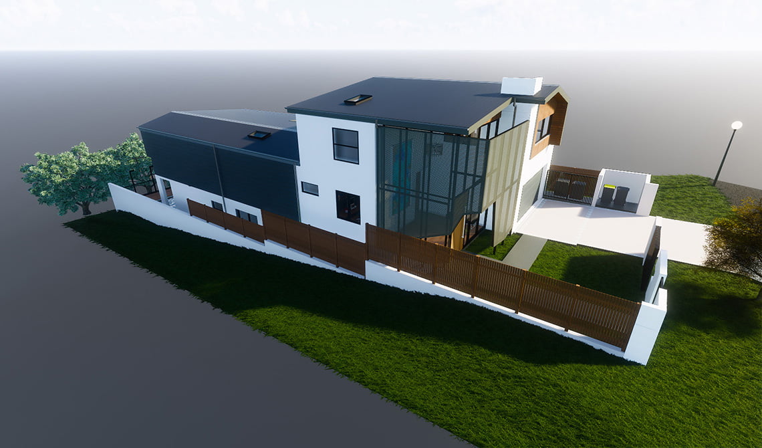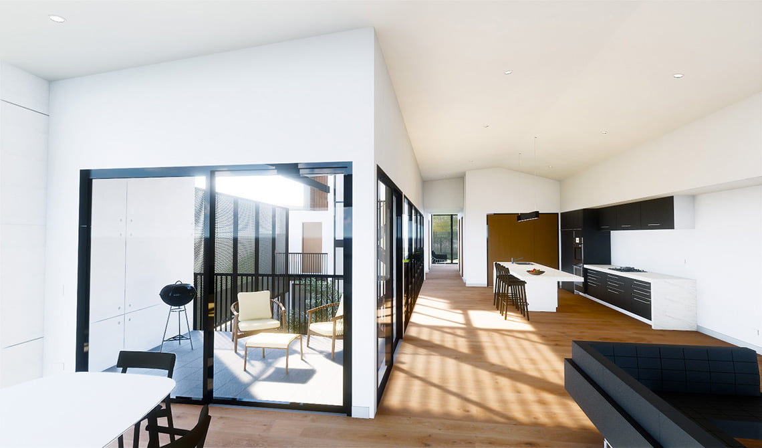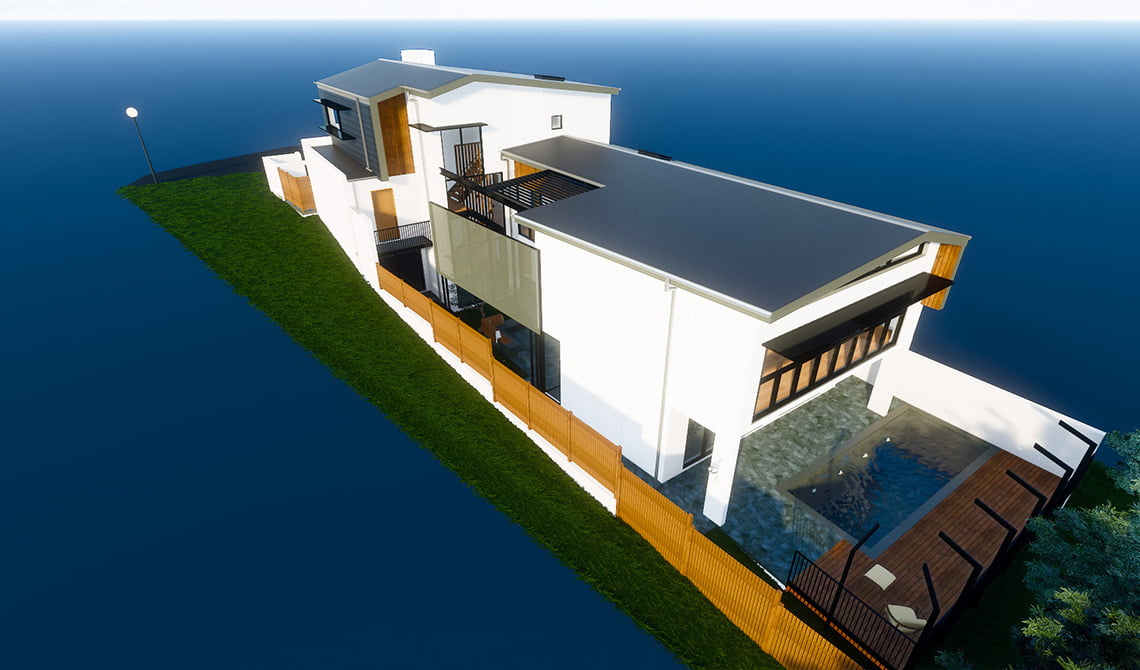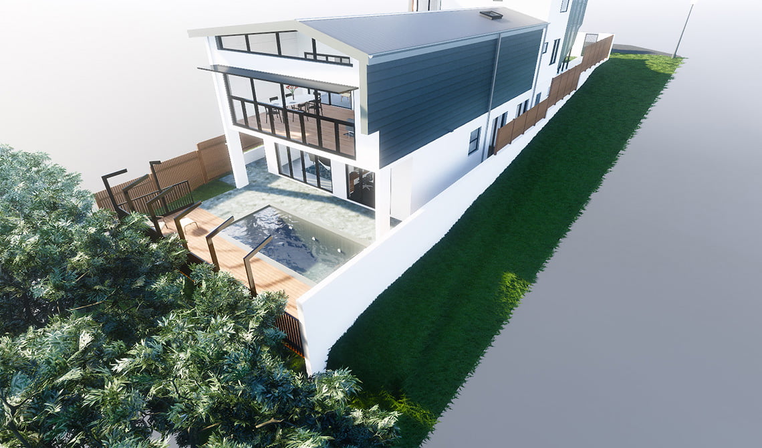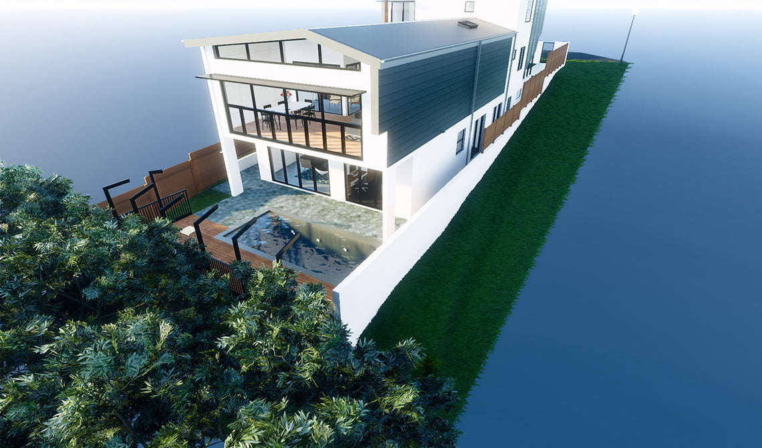Creating the house of your dreams is an immense undertaking that requires vision, collaboration and skill. Clements Clark uses VR architecture to provide you with an integrated and immersive visualisation of your new home. Our virtual reality architects understand how important it is to ensure you are completely satisfied with the design process and the finished construction.
2D floor plans and stationary 3D artists’ models have a place. But using them to understand the reason why a certain design choice was made is difficult.
Wouldn’t it be better if you could walk around inside your new home, to make sure everything’s exactly as you want it – before you build? Our team of VR architects have a way to provide you with answers.
We have prepared a virtual reality architecture tool that combines with our architectural design software to let you scrutinise every aspect of your future home, in real time 3D using the HTC VIVE.

