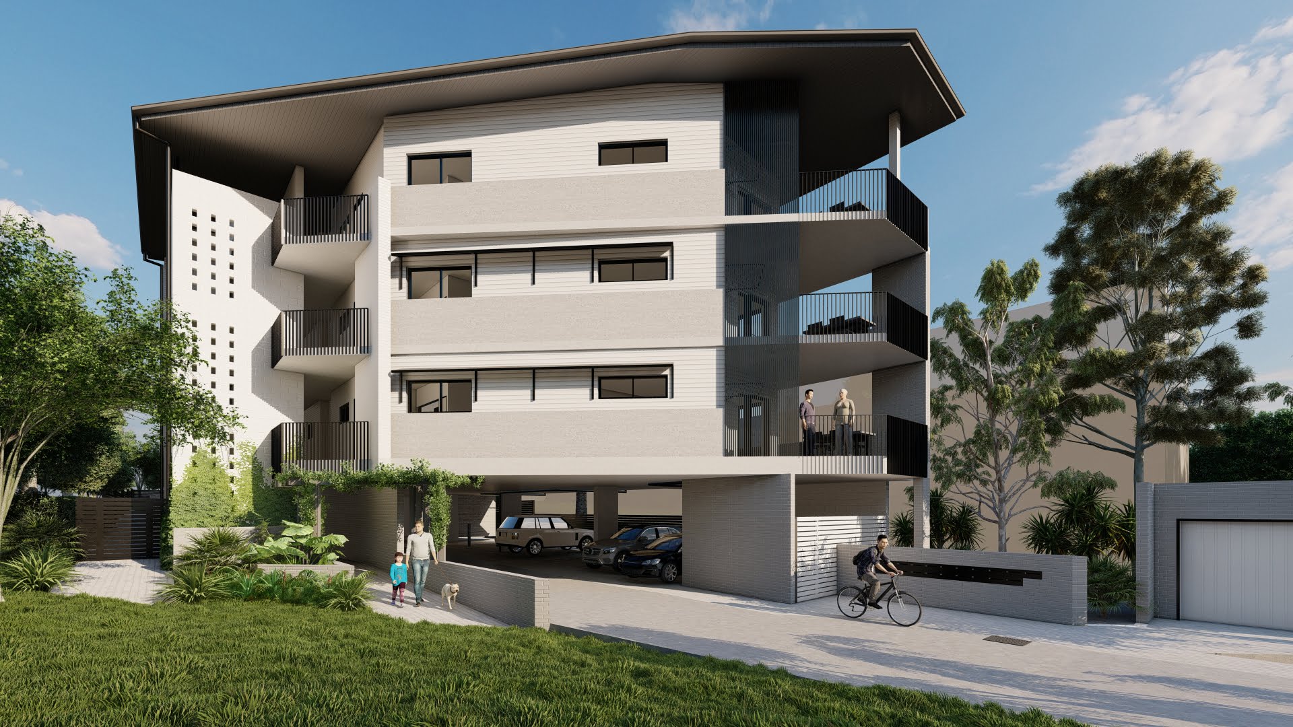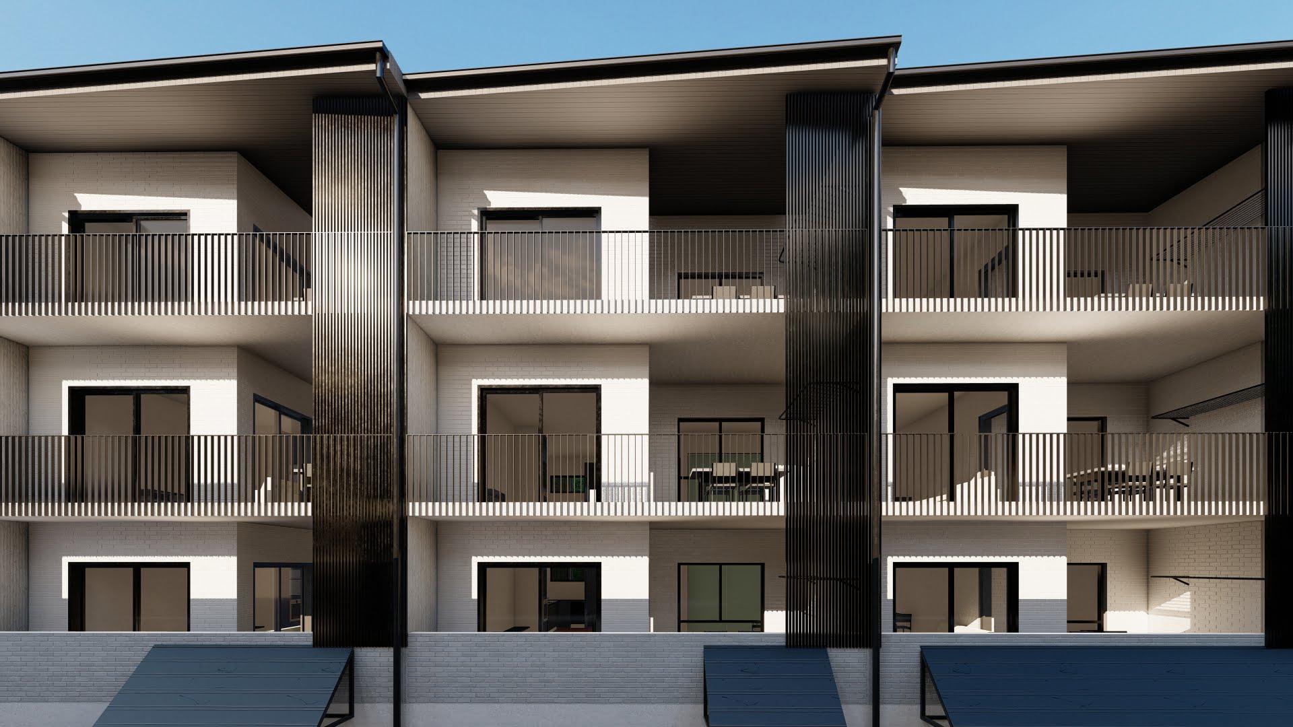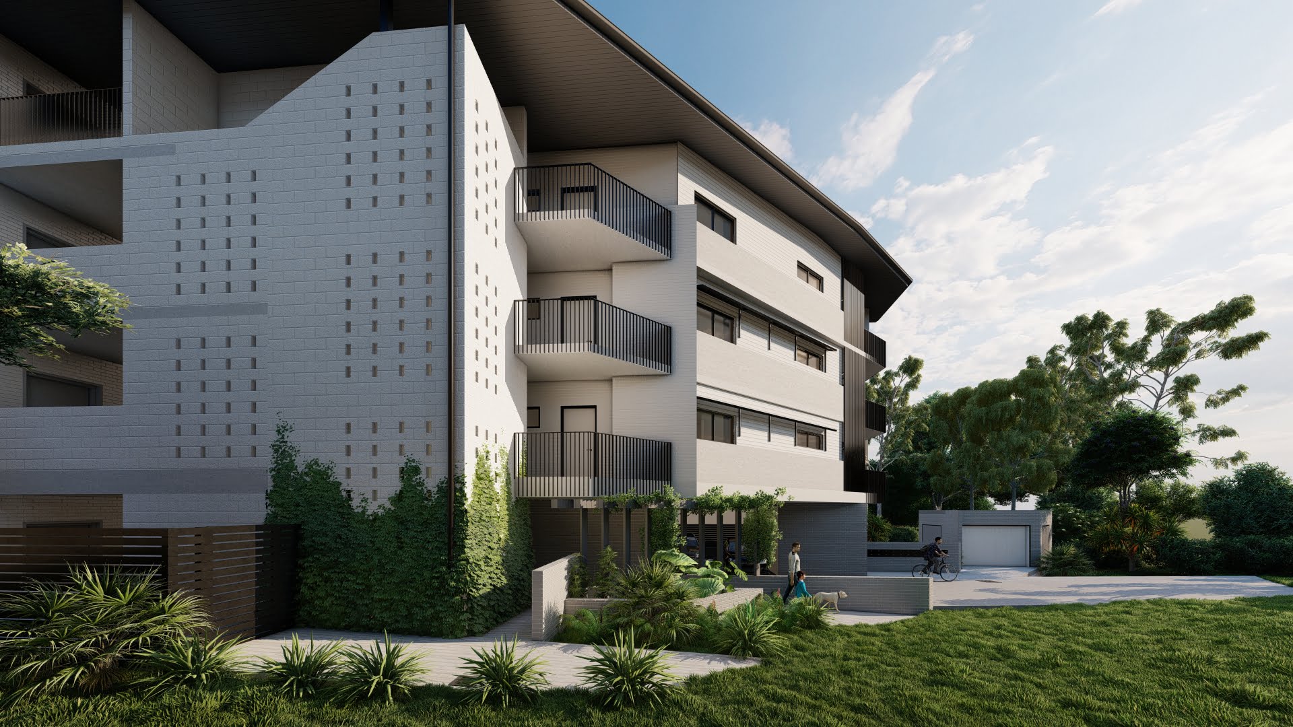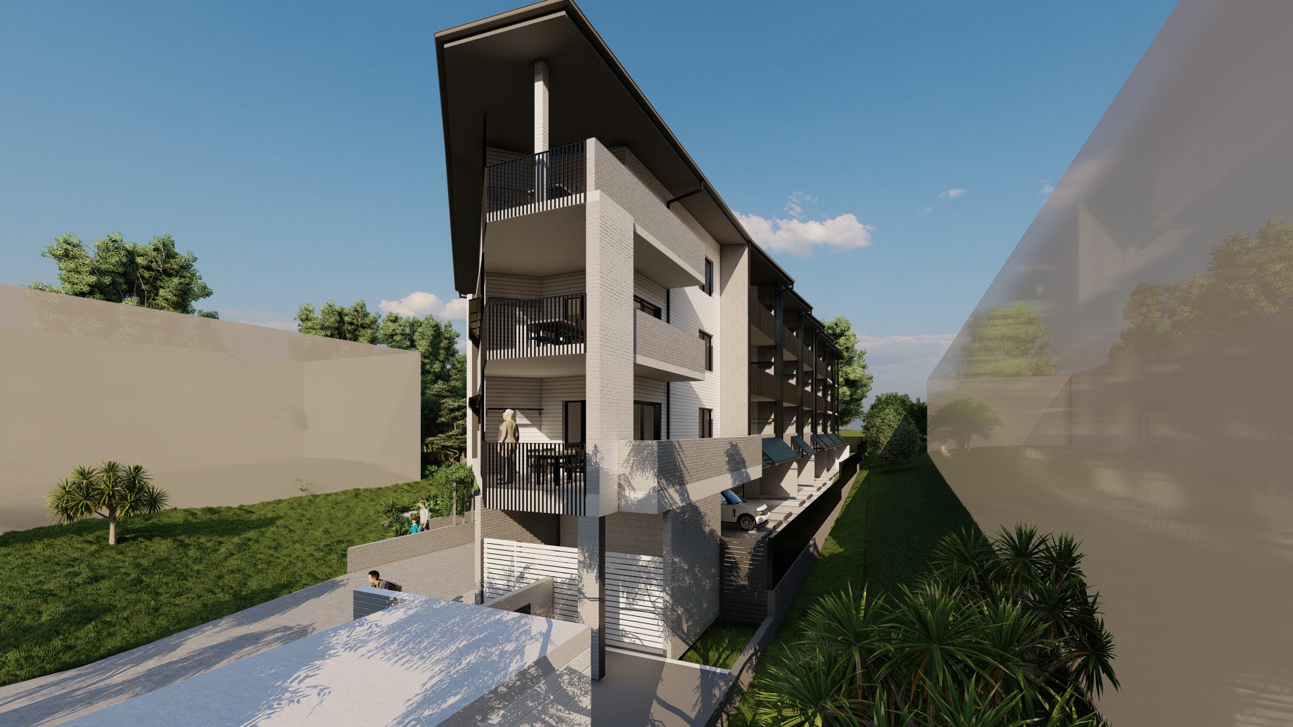Clements Clarke has a longstanding reputation for architectural excellence, designing many residential and commercial projects across the greater Brisbane region. With this great range of work, our multi residential architect design portfolio is diverse and includes numerous lifestyle choices. We provide our clients with high quality, innovative and sustainable design solutions by using the design process as a tool for problem-solving and achieving outstanding project outcomes.
Bridging the gap between home and work, our multi-residential buildings enable spaces for relaxing and entertaining, and ideal settings for office use. We strive to create buildings that respond to their context and environment.
Call 07 3852 3944 to speak with one of our apartment and townhouse architects today and to see why we’re one of the leading architecture firms Brisbane wide.




Why choose Clements Clarke Architects for multi residential architect projects?
With over 20 years of experience in residential and commercial property development, our multi-residential and townhouse architects can assist from the site selection onward, assessing the site with you to generate ideas about your desired outcome, the number of units, target market, and researching site constraints before any purchase is made. We work closely with quantity surveyors that can assist in determining construction costs from an early stage to ensure a successful investment.
The Multi Residential Architecture Design Process
Design Plans
Construction Detailing
Certification and Permits
Builder Selection
If you’re looking for a trusted, quality apartment architect with extensive experience in multi residential architecture, give Clements Clarke a call on 07 3852 3944.
You can view some of our projects in our architectural design portfolio or email us at enquiries@clementsclarke.com.au for more examples of our work. You can also fill out our online form and one of our multi residential architect team members with you shortly to organise a design consultation.

