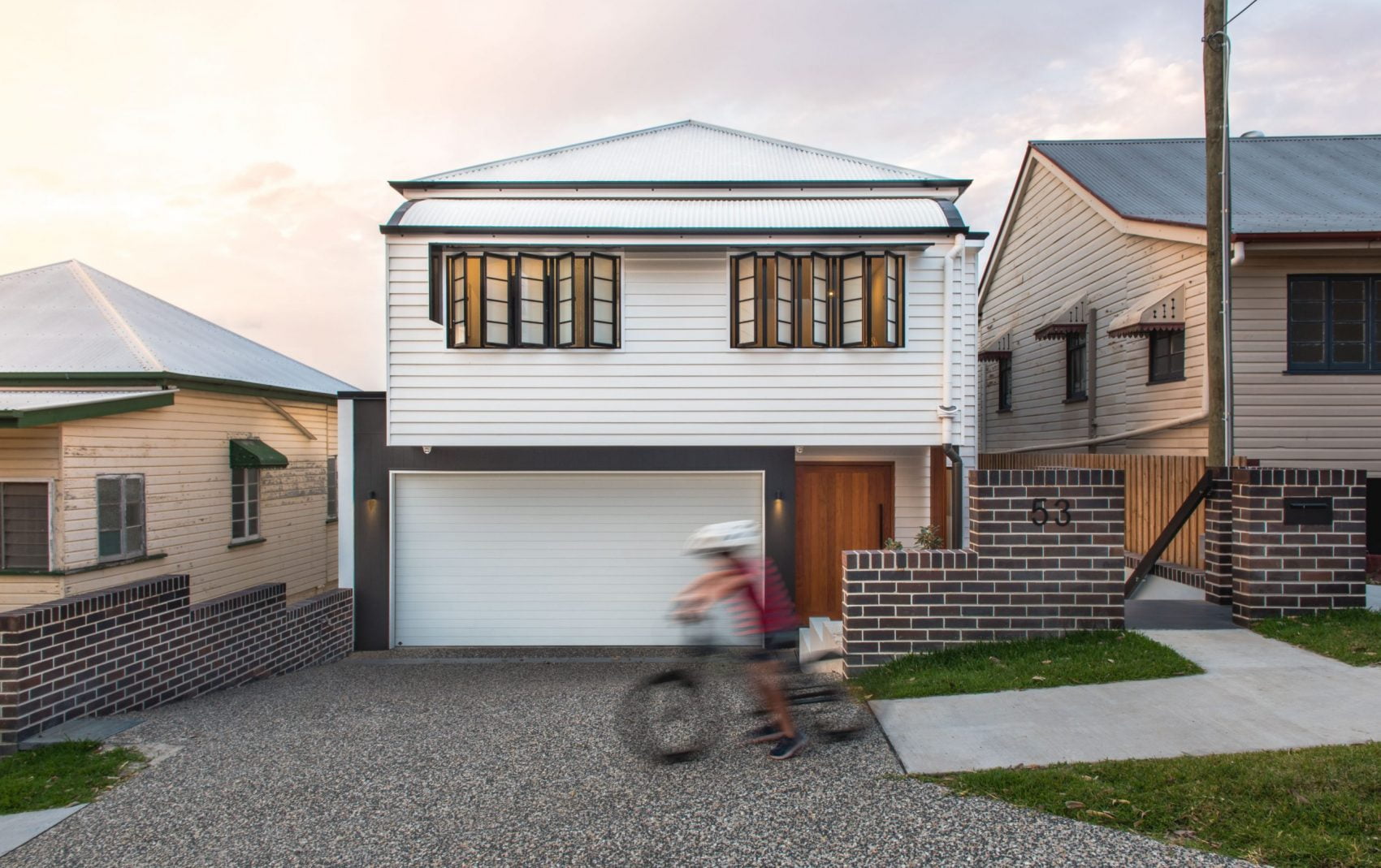
Post War architecture is a design genre that gained prominence in the aftermath of World War II. It is characterised by simple, clean lines and a focus on function over form. This specific form of architecture is often seen as a reaction against the ornate and sometimes excessive styles that came before it. Originating across Europe, architecture of this style quickly caught on around the world and become a prominent factor among the housing market here in Australia.
Some of the most notable examples of Post War architecture include structures such as Mies Van der Rohe’s Illinois Institute of Technology Campus in Chicago, and Le Corbusier’s Unité d’Habitation in Marseille in France. In contrast to Modern design’s more contemporary alternatives, Post War dwellings were often single-storey with connected living rooms, moving in the direction of open planning and mass-produced windows that encouraged a greater use of glass.
Clements Clarke Architects are one of the leading architecture firms Brisbane homeowners and business owners trust, creating innovative and future-focused designs for their clients. Get in touch with our team today on 07 3852 3944 if you’re wanting to engage our services or learn more about us.
Features of Post War Home Design
The 1940s were a time of growth and austerity in Australia, as materials needed for the building industry were tight, yet housing demand was extremely high to cater for a growing population. In Queensland, these designs are often referred to as “Housing Commission” homes. The house design is dominated by conventional single story weatherboard houses, many still high-set, with two or more street-facing waterfall hips or hybrid forms.
Where as in New South Wales most home designs focused on single-storey, brick styles and double or triple fronts, with brick veneer eventually becoming the default type of brickwork.
By the end of the 1950’s, the majority of houses were built by construction firms such as AV Jennings rather than individual architects, given homes were in high demand but with little materials available to create them with such strategy that architectures would offer.
Long Lasting Design
This style of home was specifically built to last and cater to your general family among Australia at the time. These classic homes feature mainly weatherboard on the outside and may accommodate an entire family thank to its expansive interior layout. These homes didn’t have verandahs or parking for automobiles; rather, it was simply and inexpensively designed to allow an Australian family to have a home to call their own for years to come.
Open Plan Considerations
A Post War home generally contains an open plan living area that connects to the kitchen, ensuring families can spend quality time together no matter what they’re doing. This was a design change from pre-war homes where each room in the house served its own purpose and was usually quite small. The introduction of the open plan not only made houses appear larger and more spacious, but it also created a sense of togetherness that wasn’t present in older homes.
Expansive Windows
Another defining feature of Post War home design is the expansive windows that were used to let in natural light and ventilation. The mass production of windows encouraged a greater use of glass than before. This was a departure from the small, square windows that were common before the war, and allowed families to live in a more comfortable space.
Pitched Roofing
Post War home design also featured pitched roofing, which is inherently more durable than the flat roofs of the Modern design. A durable pitched roof is important for a home that needs to withstand the elements, such as a home within Australia, ensuring that the structure remains in good condition throughout the weather vast weather changes.
Clements Clarke and Post War-Contemporary Architecture
If you’re interested in creating something new from the Post War architecture for your home or commercial property, consider engaging the services of Clements Clarke Architects. With years of experience and a commitment to creating innovative designs that meet our clients’ needs, we help bring your vision to life by creating designs that are stunning and future-forward.
Start Your Architectural Journey with Clements Today!
As one of the leading residential architecture firms in Brisbane, Clements Clarke know what to bring to the table when it comes to planning a cutting-edge and beautiful home. Get in touch with our team through our online form or give us a call directly on 07 3852 3944 to start discussing your architectural requirements.

