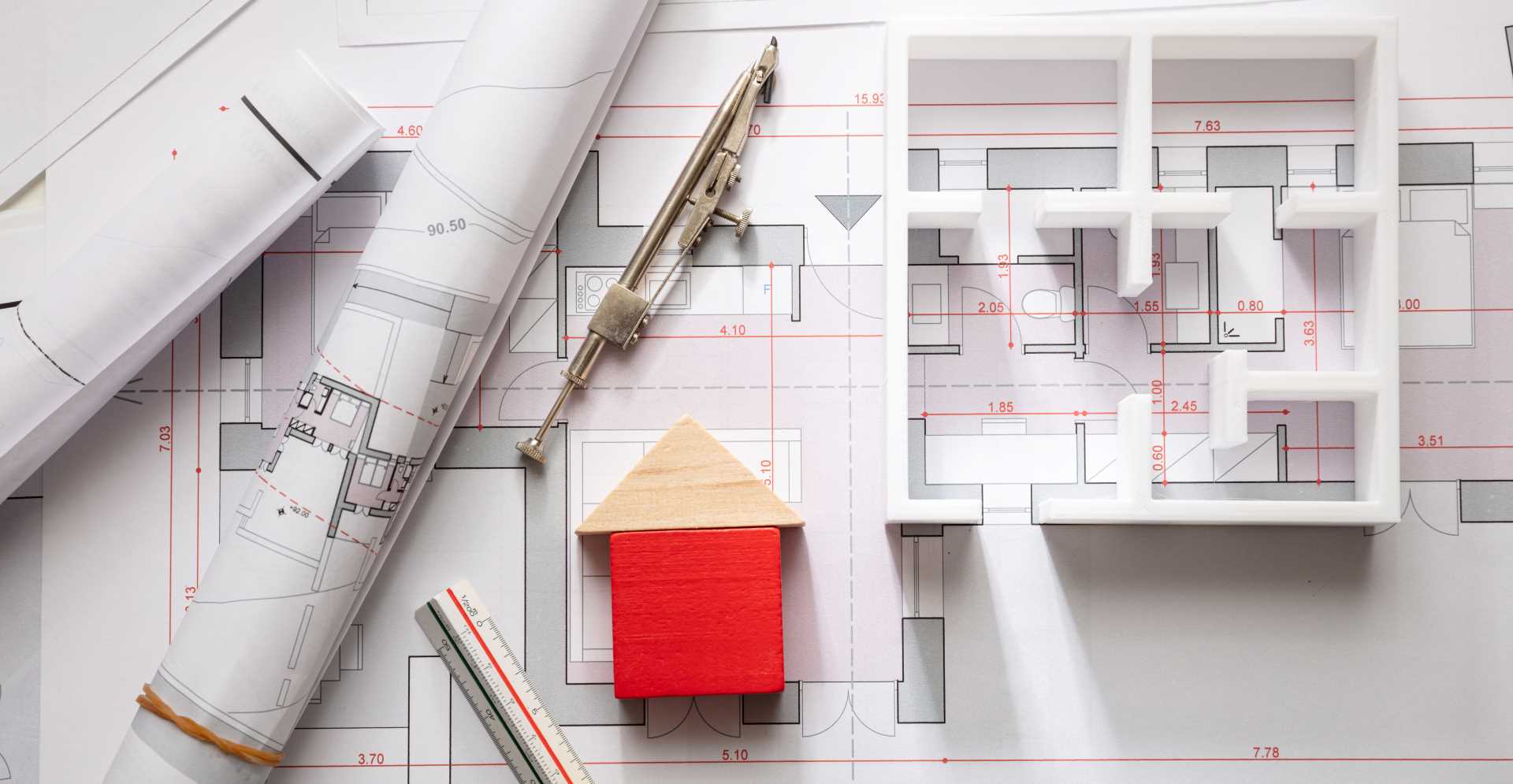
Space saving architecture is a very interesting concept that has seen a rise in popularity over the past few years. As co-working spaces and tiny homes become more mainstream and populations continue to increase, people are beginning to catch on to the major benefits that space saving designs can have on optimising a space’s potential.
We are a trusted architectural firm with extensive experience in the industry, and we strive to guide and educate clients on making smart decisions for their space. This blog post will outline some of the most popular space saving styles in architecture and some of their benefits. Some of these architectural styles may inspire you to incorporate space saving techniques into your next build or renovation!
The Fundamentals of Space Saving Architecture
What is This Type of Architecture?
This specific type of architecture refers to a style of building design that utilise techniques like layering, modular design, vertical design, and rooms with multi-purpose functions, to maximise the potential use of a smaller space. This style of architecture can also be beneficial from an environmental standpoint, as it requires less land, and less materials, and is often done with recyclable materials as well. The main goal of a space saving home or workspace is to work with what you’ve got, whatever that may be.
Styles and Their Benefits
Layers in the interior of a room can look like lofts, split-level rooms, and sunken conversation-pit spaces. Layers can be particularly useful for buildings that have high ceilings but not a very large ground space. The idea is to build upwards, vertically, rather than outwards and is a very smart and efficient way to utilise empty areas in a space saving home. We also see architectural layers a lot in tiny homes where you need to be intentional with how the space is being used. Lofts can be added in residential homes for sleeping areas, office spaces, and reading nooks as a few simple examples. Layers can completely change the atmosphere of a home, adding a cosier and more eclectic feel to the interior design.
Adaptable furniture
Adaptable furniture is furniture that has more than one use or can easily become compact enough to hide or put away. We see this in smaller spaces where there is a need to open up the zone for certain activities, like a fold-away bed in a space that is used as a living room during the day. Educational facilities are also using adaptable space saving architecture and furniture to get more than one use out of their spaces, an example of this can be seen in desks and chairs on wheels that are easily pushed aside to clear a space. More modern adaptable furniture that has appeared in recent years includes entire bedroom sets that can be tucked away completely. We’ve also seen adaptable co-working spaces that have transportable work pods that allow users to adjust the level of privacy for noise concerns and focus.
Smart Storage Solutions
Smart storage solutions are also a popular facet of space saving architecture. This describes unconventional or wasted areas of a space that have been adapted to utilise storage. The great thing about storage architecture solutions is that they are often completely custom-built to suit individual spaces. Space saving interior design may even look a little something like converting an unused space under your stairs to a reading nook/ book storage or designing a custom shelf on bearings that slots perfectly into the previously unused gap between the wall and your fridge.
With these three space saving interior design styles in mind, it’s important to remember that the most efficient way to upgrade your home or office space with is to enlist the help of a professional. This type of interior design may seem costly and abstract we are here to ensure you that it can have major benefits for your space.
Get in Touch with Clements Clarke Today!
Our team at Clements Clarke Architects are experienced in creating designs that are in tune with your taste and needs. We are one of the leading architect Brisbane residential firms in Southeast Queensland. For those in the planning stages of a new build or renovation who are interested in having their plans drawn up by Clements Clarke, get in touch by calling on 07 3852 3944 or to get in touch via the online form. We are here to help you every step of the way to achieve your dream designs.

