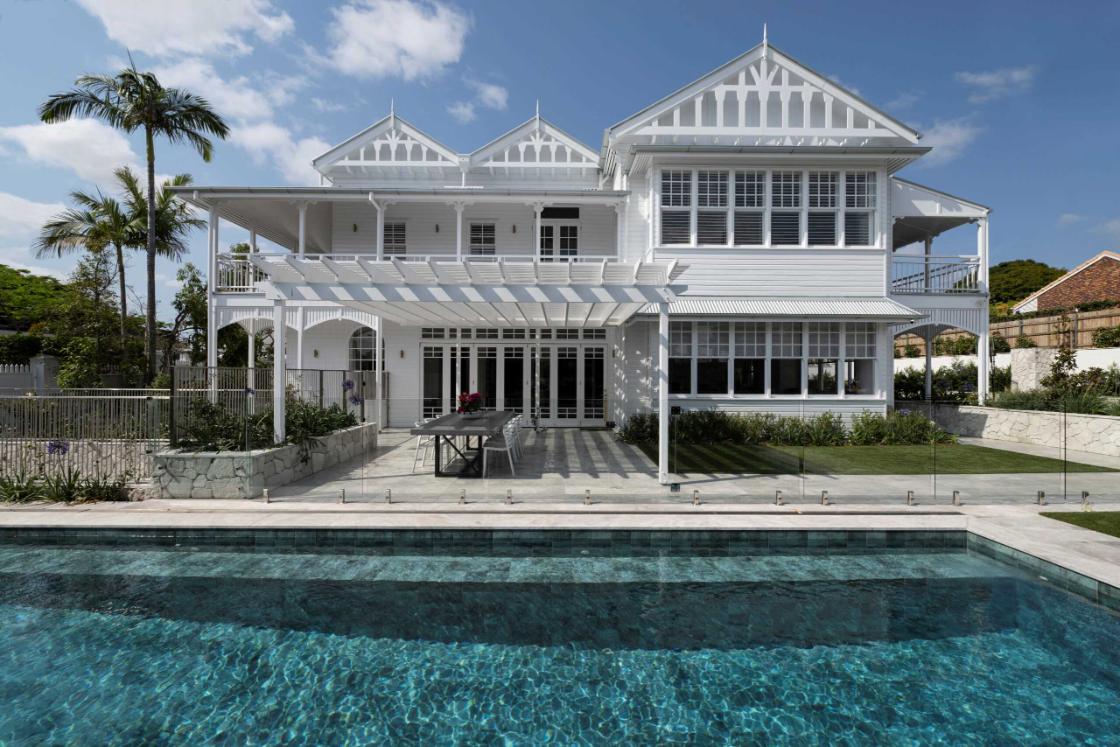
Post Pandemic Design in Architecture
While the height of the pandemic is now years in the rearview, its effects on the world are still felt today. Whether it is the increased use of face masks or regular bottles of hand sanitizer placed in public spaces, these lingering elements remind us of a world that is forever changed. These changes are also prevalent in architecture, as architects are now more aware of the unique challenges created by lockdowns and social distancing. There has been a shift in post pandemic design as the world slowly recovers, with new innovations being born out of these challenging times.
If you require the services of a premium architectural firm, give us a call on 07 3852 3944 or get in touch through our online form.
How the Pandemic Transformed Architecture
Post Pandemic Design at Home
The pandemic forced us all to stay inside our homes for weeks, even months at a time, and we learnt more about ourselves and the spaces we live in as a result. As spare rooms became home offices and bedrooms became quarantine areas, the importance of quality architecture became apparent.
Home architecture after pandemic is factoring in these past experiences, especially as more and more people are still choosing to work from home. These home offices are now being designed from the beginning, creating rooms that are perfectly equipped to handle the owner’s occupation while providing a relaxing space to be productive.
Utilising Empty Space Strategically
While it is important to design these rooms as required, the flexibility that was born out of the pandemic is also influencing home design. Rather than choosing between an office and a second bedroom, homeowners are having rooms built that offer both. A desk and chair at one end of the room creates a study area, while a bed hidden in the wall at the other end can be pulled down to reveal a comfortable bedroom for guests.
Gone are the days of spare rooms merely being used to store junk, as architecture after pandemic is inspired to turn every corner of a home into a usable and useful space, whether that is for working, relaxing, or hosting guests. This same principle is also being applied to outdoor spaces, with backyard dining areas doubling as outdoor offices to allow those who work from home to enjoy fresh air and sunshine as they conduct their tasks. Just like the pandemic forced us to adapt, architects are doing the same to create stunning new homes.
Post Pandemic Design in Commercial Buildings
When we were able to leave our homes during the pandemic, we found that visiting the usual supermarkets and department stores was a vastly different experience. Whether it was needing to register your presence or waiting outside until enough shoppers had left the store, unique measures were taken to keep us all protected. Rather than the cramped shops of the past, modern commercial buildings are featuring open interiors to promote social distancing.
This is also flowing into the common areas of commercial spaces, with more food courts being placed outside to help visitors better separate and enjoy their own space. Space is set to be a big focus of commercial architecture moving forward, as people are more conscious than ever of their personal space and are hesitant to return to locations that forced them to mingle uncomfortably close to strangers.
Consciously Designed Spaces
With employee mental health now a focus in the workplace, more companies are creating or renovating their offices to be more welcoming spaces. Gone are the days of suffocating walls of cubicles, replaced by more open spaces that promote freedom and togetherness.
This focus on a more accommodating workplace is a major pillar of office architecture after pandemic, ensuring that employees feel comfortable and welcome while at work. Letting the world outside into the workplace is another major consideration in post pandemic design, with designers searching for ways to let natural light into the building. Lush greenery is also becoming a common occurrence as plants and gardens are used to make workers feel more relaxed.
Plan Your Post Pandemic Design Today!
At Clements Clarke Architects, we thrive on meeting the unique demands of our clients and excel at exceeding all expectations. Our team of office architects provide premium designs across a wide range of projects and industries and are here to assist no matter if you require a commercial architect.
As one of the top residential architecture firms in Brisbane, we have helped countless Australians create the home of their dreams and are ready to do the same for you. Reach out through our online form or give us a call on 07 3852 3944 to get started.

