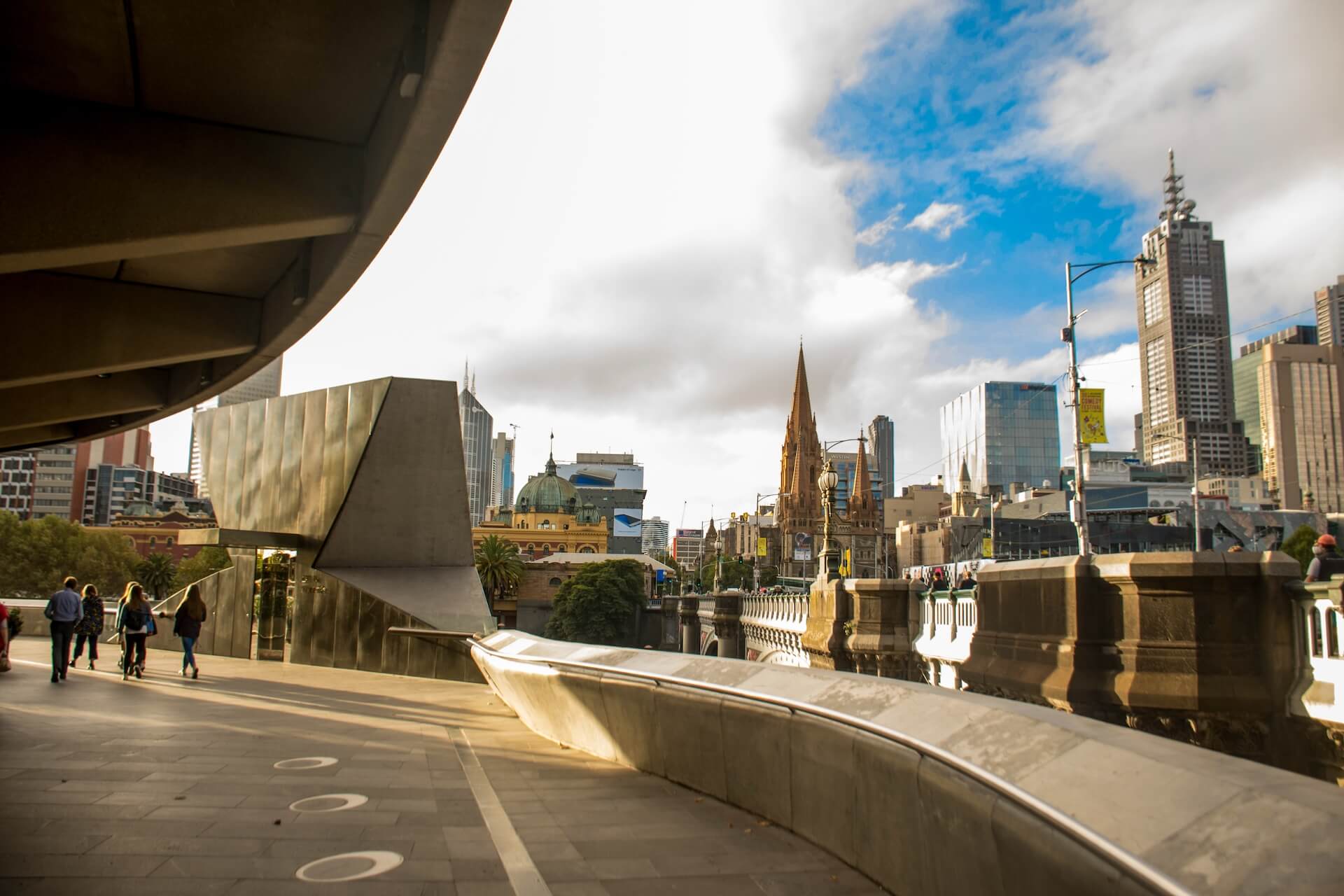
When it comes to architecture, Australia has a rich and varied history, and in the last 100 years, it has changed a lot. In that time, we’ve seen a shift from traditional designs to more modern and contemporary styles. This is reflective of the changing needs and tastes of Australians, as well as the influence of international trends. There are several different factors that have contributed to the changing face of architecture in Australia, and this blog will give you a sufficient run-down of its history.
If you’re considering a new residential build or commercial renovation project, contact Clements Clarke Architects at 07 3852 3944 or get in touch via the online form.
Architecture in Australia a History
With the changing styles comes the change in materials used. In the early 20th century, stone and brick were the predominant materials used in construction. These days, however, lighter, more affordable options such as steel, glass and concrete are used prominently these days, with the change being driven by a desire for more lightweight and affordable materials. Despite this shift, stone and brick remain popular choices for many construction projects due to their durability and aesthetic appeal.
One of the biggest changes in architecture in Australia has been the move away from traditional Victorian and Edwardian architecture to more modern styles. This is most evident in cities like Sydney and Melbourne, where many of the older buildings have been replaced by sleek, contemporary structures. However, the timeline for these developments is intricate in its influences. Let’s begin.
Georgian architecture (late 1780s)
The country’s first settlers were British convicts, who arrived in the late 18th century. These early settlers brought with them a love of Georgian architecture, which is evident in many of Australia’s oldest buildings. Naturally, they resembled English country homes and had a sense of orderliness, symmetry and uniformity. These buildings can be seen in the North Sydney suburb of St Leonards.
Victorian era (1840-1890)
As the name suggests, these residential homes and buildings were designed during the reign of Queen Victoria. Notable for their stucco facades and iron lacework for the veranda, corrugated iron roofs and arched timber windows, this architectural style has a simple elegance that sits in contrast with the Late Victorian Boom architectural style that overlapped with this.
Late Victorian Boom Style (1875-1895)
After the gold rush, Australia felt the economic boom and homes became more extravagant in design. They featured columns, balustrades, intricate brickwork with a variety of coloured bricks, double windows, and embellished entrances. Thanks to the economic boom, homeowners could afford to add these luxurious details to their homes. Today, these features are still popular among Australians and are a signature of the nation’s architecture.
The Queenslander (mid-1860s – late 1930s)
The Queenslander is an iconic of architecture in Australia, and if you’re looking for a taste of true Australian living, then a trip to Brisbane is a must. This charming city is filled with Queenslanders – traditional timber houses that are high-set and single-storey. You’ll often see them with wrap-around verandas and plenty of windows to let in the cool breeze during summer.
California Bungalow (1920s-1945)
As the name suggests, these architectural designs were based on houses in America. Following the first world war, Australians had greater exposure to American culture and became immensely influenced by their art, architecture, and design. California bungalows are characterised by their freestanding storey houses and natural materials and finishes that evoke homeliness and earthiness. There’s an emphasis on horizontally lined roofs with terracotta tiles and have become iconic architecture in Australia.
Art Deco (1930-1950)
Art Deco is characterised by sleek, linear lines, and curved and geometric shapes. This style of design first appeared in France in the 1910s, became prominent in the United States in the 1920s, and reached Australian shores in the late 1930s. These houses were thought to be designed following the end of WW1, in an optimistic society. These ultra-stylish houses were very big and the people building them tended to be wealthy.
Contemporary (1950-1960)
Houses and buildings designed in a contemporary style harked on minimalism. These architectural designs appeared around Australia with low-pitched roofs and low ceilings, open floor plans, and large windows that reached from floor to ceiling. Thanks to its clean lines and simple aesthetic, contemporary design has a timeless quality that allows it to remain popular for many years to come.
Leading residential architects
At Clements Clarke Architects, we’ve been at the forefront of these changes. With over 40 years of experience, our team of experienced architects are always up to date with the latest trends and technologies. We use this knowledge to create bespoke designs that meet the specific needs of our clients. Whether the project is commercial or public, residential, or multi-residential, our Brisbane architects will work closely with you.
Choose Clements Clarke Architects
If you are considering building a new home or renovating your existing one, contact Clements Clarke Architects, your leading residential architecture firms. We will create a stunning and unique space that reflects your personal style. Get in touch with us today at 07 3852 3944 or through the online form to find out more about our design and planning services.

